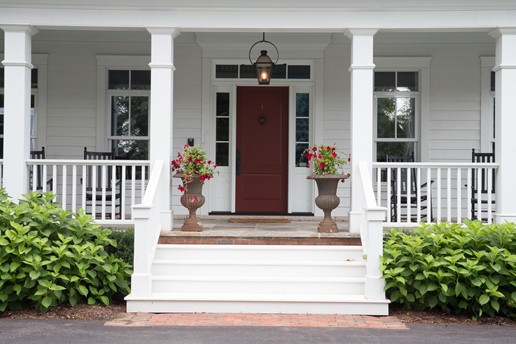
The Open Floor Plan Challenge
By Pillar to Post Home Inspectors
 Open floor plans continue to be popular almost everywhere. But as many homeowners soon discover, living with this kind of layout can take some getting used to. While these spaces – with minimal wall interruption, lots of light, and a spacious feel – have much to offer, the reality is that noise and privacy can become issues in the course of daily living. According to the National Association of Home Builders, homebuyers who like open floor plans are also increasingly seeking noise control solutions. Short of completely changing the home’s character with a remodel, there are ways to address these issues while keeping the overall sense and flow of open space intact.
Open floor plans continue to be popular almost everywhere. But as many homeowners soon discover, living with this kind of layout can take some getting used to. While these spaces – with minimal wall interruption, lots of light, and a spacious feel – have much to offer, the reality is that noise and privacy can become issues in the course of daily living. According to the National Association of Home Builders, homebuyers who like open floor plans are also increasingly seeking noise control solutions. Short of completely changing the home’s character with a remodel, there are ways to address these issues while keeping the overall sense and flow of open space intact.
With televisions, video games, music and conversation all going at once, the noise factor can escalate quickly. Add an active kitchen loaded up with appliances and there can be some real challenges. Some manufacturers claim their appliances are “ultra-quiet” or even “silent,” but there are often large differences between models. Manufacturers of dishwashers and exhaust fans now commonly include decibel levels in their product specifications, making comparisons a lot easier than they used to be. Doing some research and reading reviews on these appliances will help narrow the choices and help homeowners choose quieter models.
Large expanses of hard surfaces are common in open plan homes. Floors, walls, countertops and windows will magnify noise levels throughout the home. This effect is amplified even more in spaces with high ceilings. Large area rugs will both absorb sound and help to visually define spaces that flow into one another. For example, an expansive area rug can visually pull together an arrangement of a sofa, upholstered chairs and tables that becomes a room within a room. Upholstered furniture will also absorb sound better than wood or other materials. In bedrooms, wall-to-wall carpeting or area rugs that cover most of the floor will make the space quieter and definitely cozier.
Specialized sound-dampening fabrics are available that can be applied to ceilings of almost any type to reduce echo and noise travel. If large window surfaces are a problem, homeowners can opt for tailored fabric blinds, Roman shades or panels that will absorb noise without disrupting the clean lines that are a hallmark of many open space designs. There are many fabric and style options to choose from that will complement any style of décor.
Some interior designers employ large fabric panels as dual-function room dividers and sound buffers in open plan homes. Similarly, fold-away or sliding wall panels can create private areas and help filter traveling noise. Both approaches have the benefit of retaining the flexibility of the open plan without permanent changes. In short, the more soft surfaces are used in an open-plan home, the quieter it will be.
Careful planning and some well-thought-out changes can make a huge difference between homeowners tolerating the noise and lack of privacy in an open plan home, and being able to truly enjoy the lifestyle these spaces can provide.


